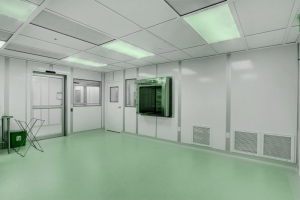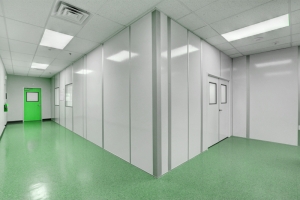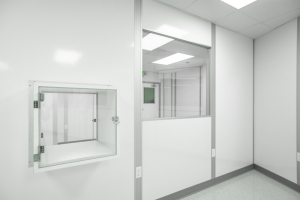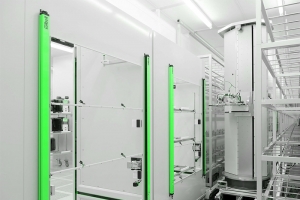Displaying items by tag: design
Choosing the Right Modular Wall System for Cleanrooms
In demanding environments like cleanrooms, the wall systems do more than simply define boundaries. The right wall system can determine cleanliness, help you reach compliance, and even allow you to make future adjustments to your space. In this article, we’ll break down the basic types of modular cleanroom wall systems, touch on some of their features, and help you decide the best choice for your operation.
Designing a Cleanroom? Start with This Checklist
Are you planning a new cleanroom or upgrading an existing facility for your cell and gene therapy research, medical device production, compounding activities, or semiconductor manufacturing? Our comprehensive checklist will guide you through the critical considerations for a successful cleanroom design.
How Clean Room Modular Wall Systems Support Environmental Control
Summary: Cleanroom modular wall systems create controlled manufacturing environments by establishing precise boundaries between external conditions and processing areas. These systems offer faster installation, reconfiguration flexibility, and lower costs compared to traditional construction while supporting regulatory compliance across pharmaceutical, biotechnology, semiconductor, and medical device industries.
Modular Cleanroom Walls: Pros & Cons of Finishes & Systems
With so many options for modular cleanroom walls, how do you know what to choose? Making the wrong choice in wall systems, materials, and other configurations can seriously harm your project. However, with the right information, you can choose modular walls, finishes, and systems that help you stay both compliant and effective. In this article, we’ll cover the pros and cons of various modular cleanroom wall types, systems, and architectural finishes.
The 4 factors to determine your ideal cleanroom wall type
If you’re working on a technical specification for a new cleanroom design and build project, you will have noticed there are different types of cleanroom wall materials in the market. The most popular types are softwall, hardwall, and monobloc. But you might not yet know which cleanroom envelope system is suitable for your project.
Cleanroom construction trends to watch in 2025 and beyond
As industries such as biotechnology, pharmaceuticals, electronics, and semiconductor manufacturing continue to expand, the demand for advanced cleanroom facilities is surging.
Cleanroom Construction and Design Build Solutions
We specializes in cleanroom construction and design build solutions, offering comprehensive services from initial consultation to turnkey installation. Our expert team ensures your cleanroom project benefits from state-of-the-art technology and precision engineering, delivering solutions tailored to meet your industry's stringent requirements.
Cleanroom: A Comprehensive Guide to Design, Standards, and Applications
A Comprehensive Guide to These Essential Environments for High-Precision Manufacturing and Research, Highlighting the Applications, Maintenance and Cleaning Practices
Our cleanroom design and build process
Our cleanroom projects follow a proven Six-Step Process. The Encompass Cleanrooms team guides you through each phase with expert insight and care—making sure to gather the right inputs upfront so execution is seamless, precise, and customized to your needs.
How Classification Impacts the Design of a Cleanroom
Clients often come to us specifically requesting an “ISO 7 cleanroom” or an “ISO 8 cleanroom.” What they often fail to realize is that the ISO class does not define the layout of the cleanroom. It only defines the cleanliness level that needs to be met. In fact, the ISO classification actually corresponds to a specification of how clean the cleanroom must be. The ISO 14464-1 standard doesn’t say how to design the cleanroom, it only specifies the maximum quantity of air particles allowed.




















