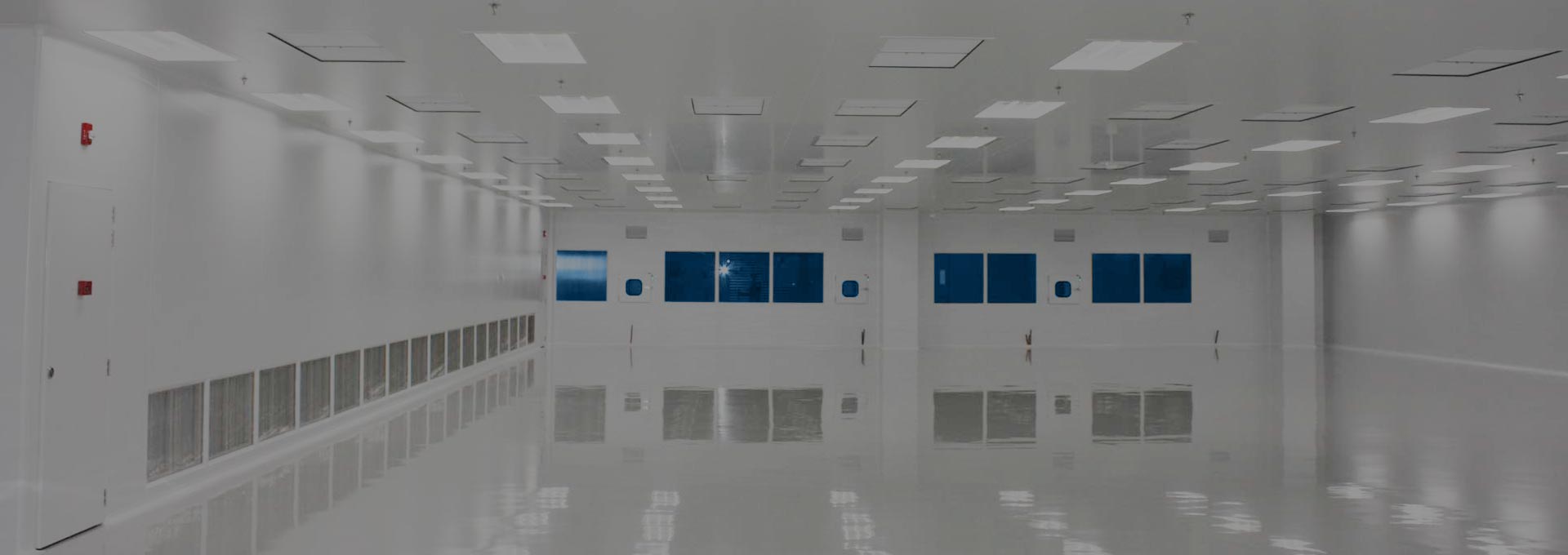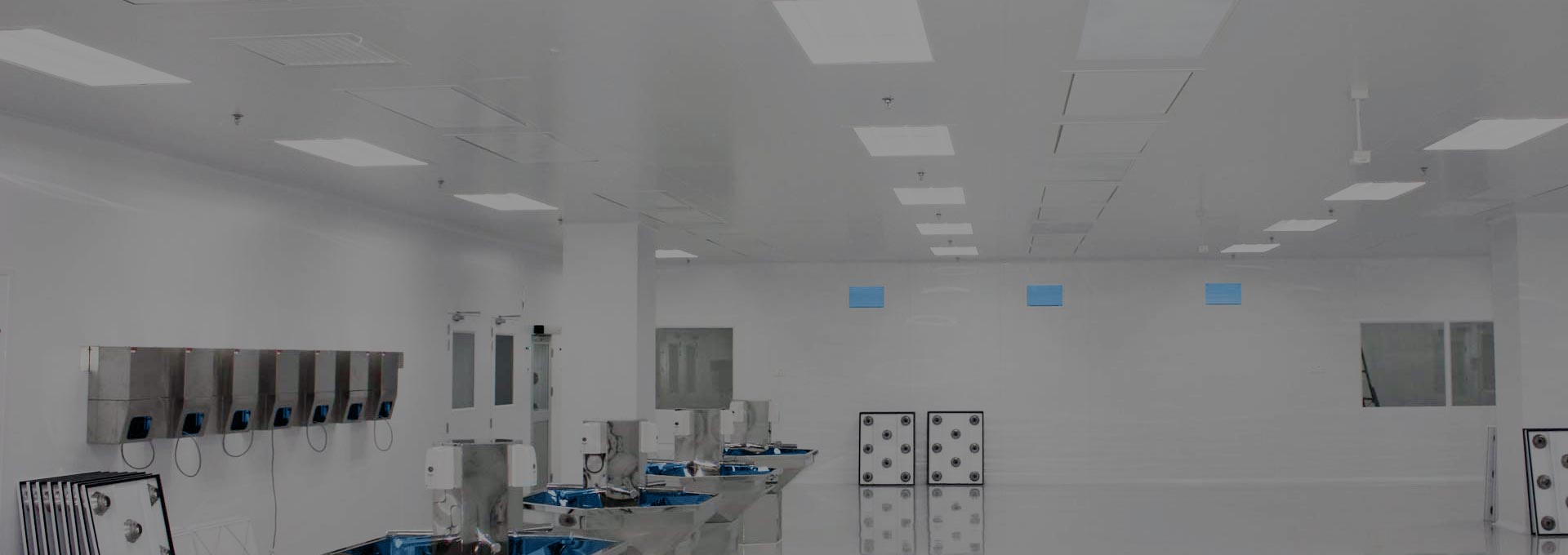Any construction project, whether cleanroom-related or not, is subject to building codes. Regardless of construction technique, the overall objective of a building project is the same. The components of the clean room facility must satisfy local and national building regulations for fire protection and structural design. Materials are required to meet minimal flame and smoke development requirements (Class A non-combustible) or have fire separation walls (1- or 2-hour fire-rated for hazardous areas).
Design guidelines for architectural finishes used in clean rooms and controlled environments can vary according to room classification, room usage, and product manufacturing. Therefore, finishes should be carefully evaluated for specific compliance. Architectural finishes are required to meet building regulatory requirements and should be accompanied by written documentation and certified test data verifying compliance. Applicable testing may include ASTM E84 Flame Spread and Smoke Development Values.
As part of the overall design, architectural systems and finishes should meet project-specific health and safety requirements, state and/or local building codes, and local seismic codes. Architectural systems should also have the ability to integrate process equipment and process utilities via utility chases or stainless-steel utility panels.
Clean room facilities have typically been classified under two different occupancy classifications: F (Factory and Industrial) and H (High Hazard). In addition to adopting major codes and procedures, most jurisdictions write amendments to the model codes to adapt them to local needs. The designer should become familiar with the general code requirements and modified local codes to make sure all the applicable rules have been found. Engineering design guides can assist in the design and the planning of cleanrooms and controlled environment areas. These sources include FDA guidance documents, United States Pharmacopeia (USP), European regulations, and industry guidance documents (e.g., ISPE Baseline Guides®, and IEST guidelines).
Very few industries are as highly regulated as the pharmaceutical industry. In fact, because the industry is so regulated, it’s not uncommon, when a certain methodology works for a facility, for an “if it’s not broken, why fix it” mindset to develop. Whenever possible, quality should be designed into the facilities to avoid any adverse impact on the product itself. Although other industries may not be subject to such strict regulation, the quality standards are no less critical to the operation.













