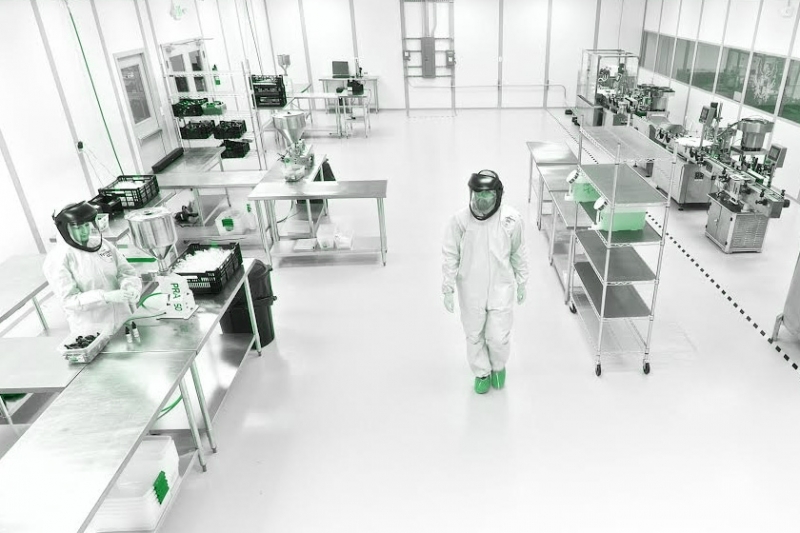Take a client located in the San Francisco Bay area as an example. Ultimately, a site was selected to manufacture an API in an existing facility. The selected facility readily met at least two of the aforementioned factors in that it had qualified human capital already on site and had room for expansion. It helped that the facility was also client-owned. The selection of an existing facility also presumed a reduced construction schedule and therefore accelerated product time to market.
Project Scope
The scope of work was to design and build a manufacturing cleanroom and ancillary support spaces for the production of an API that contained a potent compound as part of the manufacturing process. Handling and processing of the API product required adherence to additional safety measures that impacted the design of the cleanroom, some of which are described below. User requirements specifications were followed for the selection of the process equipment, utility delivery rates, and quality. In terms of the facility construction, adherence to the cleanroom URS and the HVAC URS was paramount. These specifications were produced by the A&E under the strict supervision, review, change control, and administration of the client.
Delivery method and team structure
The delivery method was a hybrid approach. The client selected a design-build strategy for just the mechanical and plumbing scope. All other disciplines were delivered using the traditional design-bid-build approach. As is common on design-build projects, a significant effort was required to determine the deliverables for hand off to the design-build contractor. Risk needed to be mitigated in terms of operational requirements and construction cost escalation to improve the chances of project success. Therefore, the mechanical deliverables were completed to the level of basic design that included completed P&IDs, equipment schedules and specs. This bounded the design and placed enough constraints to limit, and in most cases eliminate, the possibility of changes by the mechanical contractor. As previously mentioned, the availability of on-site resources was key on site selection. Client involvement was critical to move the project forward in terms of the decision-making process and in the interpretation and application of the client’s design standards. The table below illustrates a high-level overview of the resources needed to make this project possible.
Key team members were required to be on site for the duration of the design and construction phases, which lasted about three years from design to turnover for production. Being on site facilitated interaction with the client’s staff and provided the A&E with the opportunity to gain first-hand knowledge about the existing facility systems infrastructure.











