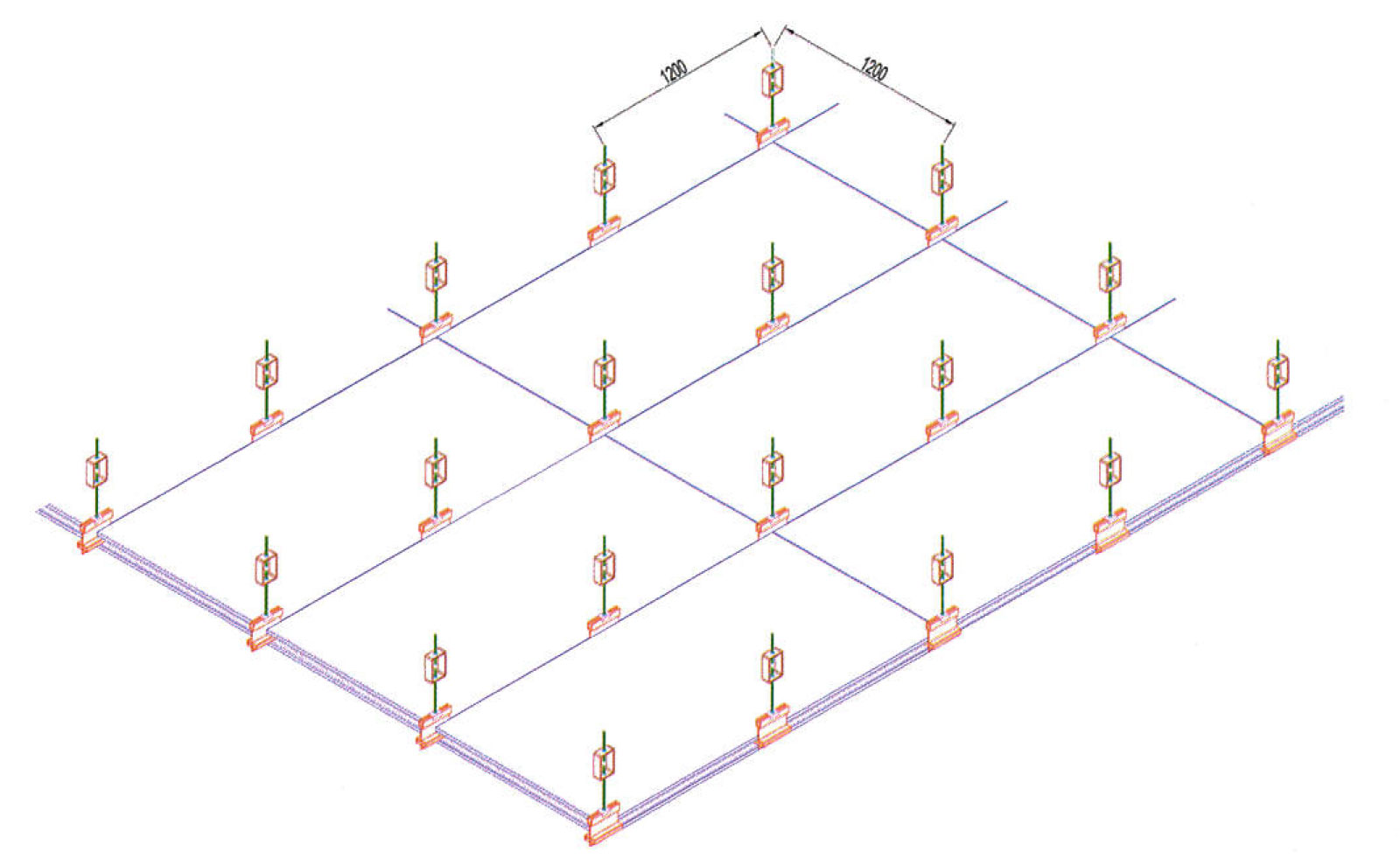Frame Flush Ceiling System
CLIN® Frame Flush Ceiling System is a walkable platform of adjoining (1.2m x 3m) 4’ x 10’ panels, suspended by threaded rod / turnbuckle / aluminium spline / aluminium hanger assemblies bolted to the corners of four adjoining panels. Openings forr light fixtures, sprinklers and utilities can be placed anywhere without having to change the ceiling panel orientation and can easily be cut in the factory or by the installer.
The pre-engineered CLIN® flush ceiling panels provide a consistent appearance with the flexibility to be modified for an ever-changing job site. The wall panels can be fabricated from various cores and lamination skins to suit various cleanroom applications up to Class 1 classification & GMP requirement.
CLIN® Frame Flush Ceiling System is tested and classified by the Malaysian Fire Department as Class “O” material in accordance with British Standard series BS 476 Part 6: 1989 and BS 476 Part 7: 1997, FM Approved.
The pre-engineered CLIN® flush ceiling panels provide a consistent appearance with the flexibility to be modified for an ever-changing job site. The wall panels can be fabricated from various cores and lamination skins to suit various cleanroom applications up to Class 1 classification & GMP requirement.
CLIN® Frame Flush Ceiling System is tested and classified by the Malaysian Fire Department as Class “O” material in accordance with British Standard series BS 476 Part 6: 1989 and BS 476 Part 7: 1997, FM Approved.
Engineered Design
Wall panels with aluminium perimeter frame edges are tightly engaged to adjoining panels with a fixed aluminium spline; this design allows incorporation of flush lightings, filters and other ceiling mounted equipment compliant to GMP requirement.
Corrosion Free
Attractive Finish
Easy Installation
Applications
Specification
| Ceiling Grid | Standard modules 1.175m ~ 1.2m (W) x 3m ~ 5.7m (H) x 45mm (T) |
| Skin Material | Prepainted Steel Sheet, Prepainted Aluminium Sheet, G.I Sheet & Stainless Steel Sheet |
| Colour Finishing | White RAL 9016, Clean White and Cardamine White (Optional: Static dissipative 106 - 109 Ω |
| Internal Core | Paper Honeycomb, Aluminium Honeycomb, Polystyrene, Rock Wool & Mineral Wool |
| Ceiling Suspension | The panels are suspended by M10 threaded rod/turnbuckle/aluminium spline/aluminium hanger assemblies bolted to the corners of four adjoining panels |
| Supporting Structure | The system consists of rolled-edge top and bottom prepainted steel or aluminium skins bonded to an aluminium honeycomb core for a total thickness of 45mm with aluminium perimeter frame bonded between the skins and the panel edges are tightly engaged to adjoining panels with a fixed aluminium spline |
| Structure Material | Aluminium extrusion alloy 6063-T5 |
| Accessories Finishing | Natural Anodised, Electro-Deposition or Epoxy Powder Coating |
| Variation of colour | Delta E ≤ 1 |
| Point Load | Walkable ceiling with max admissible load of 100kg for maintenance of light fixtures and other services |
| Cleanroom Application | Up to Class 1 classification. Walkable for maintenance and servicing |
- Tested & certified under SIRIM QAS International Fire Listing Scheme, FM Approved.
Internal Core Material & Lamination Skin
1 |
Aluminium Honeycomb (A-Comb)Internal Core Material |
|
2 |
Paper Honeycomb (P-Comb)Internal Core Material |
|
3 |
Paper Polystyrene (PS)Internal Core Material |
|
4 |
Mineral Wool / Rock WoolInternal Core Material |
|
We are experienced in Cleanroom Solutions
Call us for consultation +604 398 1778












